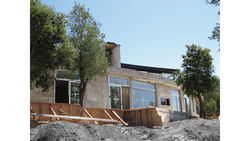 |  |  |
|---|---|---|
 |  |  |
 |  |  |
 |  |  |
 |  |  |
 |
G HOUSE
Specs
Architect: Constanza Quioza.
Collaborating Architects: Juan Pablo Puigrredón, Cristobal Vergara.
Structure: Alex Popp.
Sewerage and Water: Antonio González Saravia.
Gas: CRG projects.
Electricity: Ramón Zapata.
Builder: Ricardo Rivera.
Project Manager: José Acevedo.
Team on site: Juan Silva, Nelson Acevedo, Luis Díaz, Cristobal Díaz, Ariel Rojas, Rodolfo Rojas, Sebastián Maldonado, Paulo Cerda, Luis Irrazabal.
Location : Aculeo Lagoon, Paine , Metropolitan Region, Chile
Project Year: 2013-2018
Construction area: 293 m2
Program: Housing.
Materiality: Concrete and Metal.
Project Memory
The project is born from a pre-conceived idea of the owner (two floors, curve) and the subsequent project strategy and general party devised by the architect:
It is proposed to use the structural possibility of the curve as a containment to found the basement floor of the house, taking into account the condition of slope greater than 30% that the land presents.
Regarding its uses, it was decided to leave the private spaces on the ground floor, or "plinth floor", since the curve on its convex side provides privacy in the distant views of the rooms. The exterior of these presents a corridor-walkway, where the water that will settle in the jacuzzi will walk.
Above this is located the upper floor, or "panoramic floor", with which the curve closes to contain the activities around an elevated garden (green roof on the plinth floor).
Different spaces are granted: Cordillera patio, lake patio, promenade terrace, semi private terrace.
In the interest of assuming a continuous space, which is not recognized by a glance (IV dimension), it is proposed to establish straight planes that intercede the curved ones; reason why the house receives the one who visits it as a straight, parallel object, more when walking one recognizes the curve and the space multiplies, mutates.
